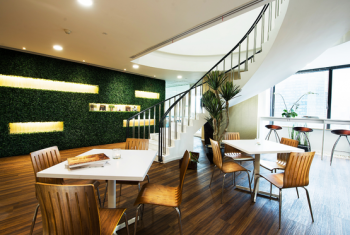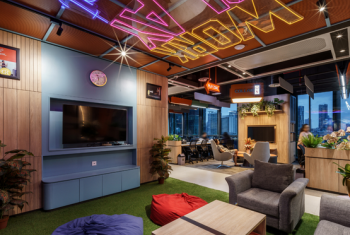Studies | 08 December 2022
Have You Heard about MEP?
MEP in construction stand for “Mechanical, Electrical and Plumbing”. It refers to the installation that related to systems in buildings such as pipes, alarms, fire suppression systems, and electricity which is very much needed for projected installations in buildings, both small and large scale. The settings of these system is useful to support the building itself. It can’t be done when a building don’t have a complete construction for their electricity and another systems. Usually MEP construction is made after the building design is completed.
The mechanical component of MEP consist of mechanical installations such as finding the best routes for heat distribution & air conditioning systems and working with pipes. When you are planning to set a MEP for your office, think of working with experienced MEP Contractor. Like us, GGS Interior, we provided the solution for your interior problem, MEP included. Our professional workers would help you to plan the right MEP as you want.
The first part of MEP is Mechanical, most commonly relate to HVAC, heating ventilation and pipping system. The mechanical component is important to help control the system inside a building.
Second part of MEP is Electrical, mainly included electricity power and lighting (interior & exterior). Mains power is typically distributed through insulated copper wire concealed in the building's subfloor, wall cavities and ceiling cavity. These cables are terminated into sockets mounted to walls, floors or ceilings.
Last part of MEP is Plumbing, covering the area of building heating and cooling systems. Plumbing systems is necessary to prevent conflicts with other trades, and to avoid expensive rework or surplus supplies.
NEWS UPDATE
Stay update with our News, Stories, and Events

Studies | 06 December 2022
What is a Fit-Out?

Studies | 02 December 2022
Huawei's Smart Office Concept

Studies | 30 November 2022
5 Tips Effective Budget for Designing an Office

Studies | 23 November 2022
5 Tips to Choose Your Office's Color!

Studies | 16 November 2022
Office Feels Like Home? This is what you should do!

Studies | 11 November 2022
Tips and Trick Before Decorating Your Office

Studies | 04 November 2022
Interior Trend for Your Office!

Studies | 02 November 2022
Comfy Office Interior to Help Refresh Your Mind

Studies | 10 October 2022

